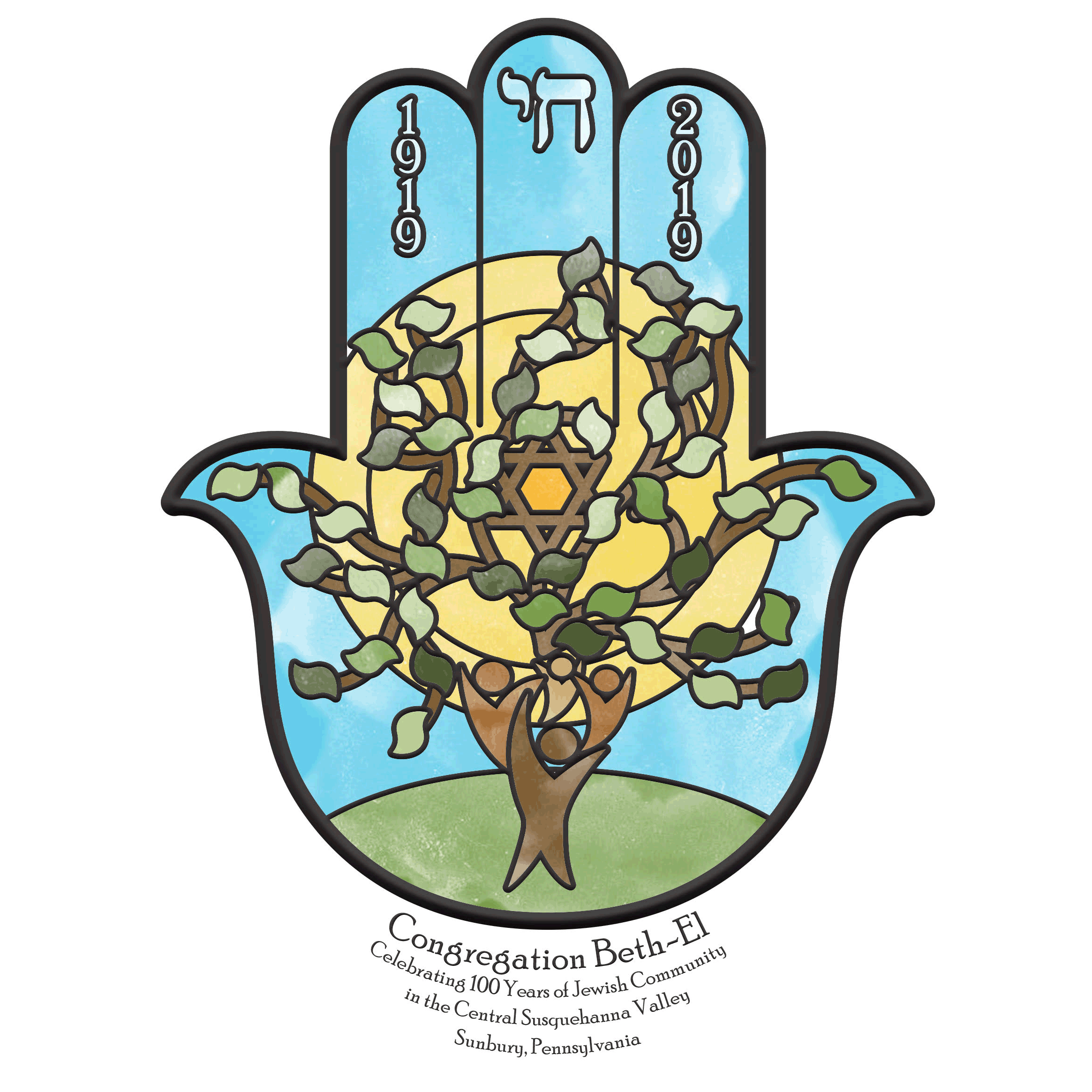top of page

Synagogue
In the Fall of 2007, our congregation completed a 3-year project to construct a new synagogue. Our new building was designed by the noted architectural firm of Venturi, Scott Brown and Associates.
It has a complete set of facilities including an expandable sanctuary, social hall, a fully-functioning Kosher "Dairy" kitchen, three classrooms, a library, an interior courtyard, and an office for the rabbi. The synagogue is fully ADA-compliant, with handicap-accessible entrances and bathrooms.




bottom of page

